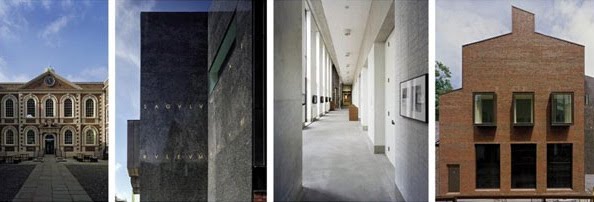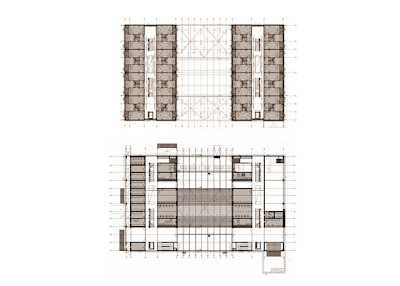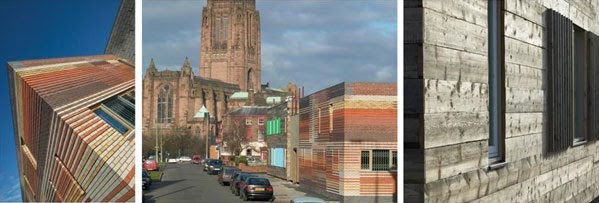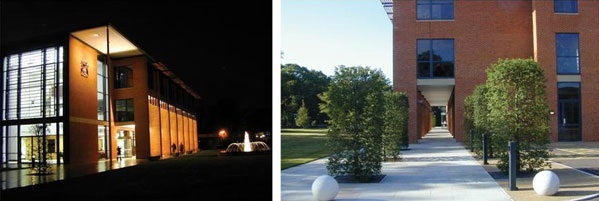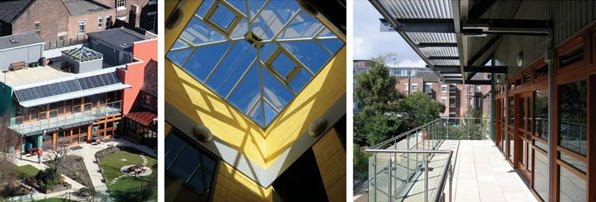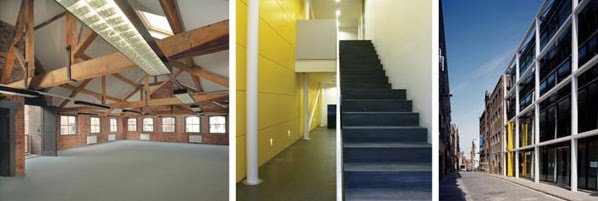Community:Winner :
+ Toxteth TV, Union North
Community:Shortlisted :+ Gateway to Hope, Brock Carmichael Architects
Community: Shortlisted : + Olive Mount Gardens, Halsall Lloyd Partnership
Community: Shortlisted : + Olive Mount Gardens, Halsall Lloyd Partnership
Community: Shortlisted : + Academy of St Francis of Assisi, CAPITA
Commercial:Winner:
+ Liver St Car Park & Bridge, Wilkinson Eyre
Part of the Liverpool One development, which was officially opened earlier this month, the car park and pedestrian link bridge are among three elements designed by the practice within this important regeneration area.
The Liverpool Arena and Convention Centre, also designed by Wilkinson Eyre and the venue for this year's RIBA Stirling Prize ceremony, was shortlisted in the Sports, Leisure and Cultural buildings category.
Source:http://www.wilkinsoneyre.com/news/las-award-for-liver-street-car-park.aspx?year=2008
Commercial: Shortlisted: + One Arthouse Square, Austin-Smith:Lord
Commercial: Shortlisted: + Matchbox, ShedKM with Snook Architects
Commercial: Shortlisted: + Unity, Allford Hall Monaghan Morris
Sport, Leisure and Cultural : Winner:
+ The Bluecoat, biq Architecten with Austin-Smith:Lord & Donald Insall
A world class architectural solution that unites old and new
Sport, Leisure and Cultural : Shortlisted: + The Arena & Conference Centre, Wilkinson Eyre
Sport, Leisure and Cultural : Shortlisted: + The Victoria Gallery & Museum, Levitt Bernstein
Conservation : Winner:
+ Alma de Cuba, DK Architects with R2 Architecture & Igloo
Alma de Cuba, Liverpool’s most spectacular restaurant and bar; an island in the heart of the city, an independent spirit that leaves a lasting impression. Set inside the magnificent conversion of the former St. Peter’s Catholic church, Alma de Cuba is an eclectic mix of Cuban, Hispanic and Latin American influences that are enhanced with Liverpool’s great spirit.
http://www.dk-architects.com/alma.html
http://www.r2architecture.co.uk/alma.html
Conservation :Shortlisted: + Anglican Cathedral, Brock Carmichael Architects
Conservation :Shortlisted: + Mawdsley Skelton Residence, Snook Architects
Conservation :Shortlisted: + Novas Contemporary Urban Centre, Novas Architects
Small Projects : Winner:
+ Liverpool Biennial Offices, Union North
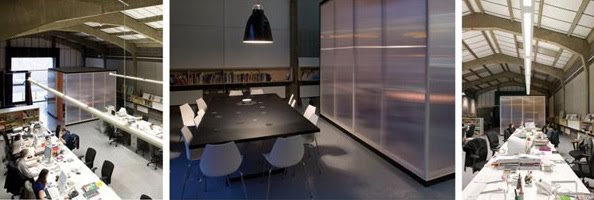 Conversion of industrial shed to provide office space. Located on Newbird street , Liverpool.
Conversion of industrial shed to provide office space. Located on Newbird street , Liverpool.Small Project : Shortlisted: + Bennett Haus, Snook Architects
Small Project : Shortlisted: Oak Farm, shedKM
Small Project : Shortlisted: + Oak Farm, DK Architects
Residential : Winner:
+Knotty Ash, shedKM
Residential : Shortlisted: + Unity, Allford Hall Monaghan Morris
Residential : Shortlisted: + Mulgrave Quarter, A Cubed Architects
Residential : Shortlisted: + Riverview Gardens, DK Architects
Sustainability : Winner:
+ Kind S.E.E.D. Centre, OMF Derek Cox
Sustainability : Shortlisted: + Mulgrave Quarter, A Cubed Architects
Sustainability : Shortlisted: + Toxteth TV, Union North
Sustainability : Shortlisted: + Wigg Island Visitors Centre, Hot Architecture
Regeneration : Winner:
+ Vanilla Factory, shedKM
Regeneration : Shortlisted: + Birkenhead Park Pavilion, Ainsley Gommon Architects
Regeneration : Shortlisted: + FACT, Austin-Smith:Lord
Regeneration : Shortlisted: + Temple Square, Falconer Chester Hall Architects
Building of the year
+ The Bluecoat, biq Architecten with Austin-Smith:Lord & Donald Insall
