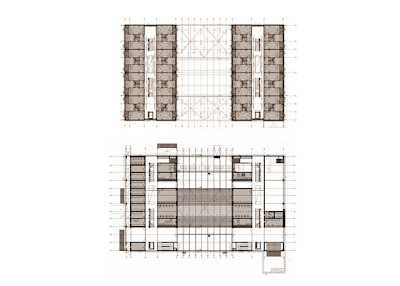A student housing project in Slovenia for students at Ljubljana University designed by Bevk Perovic Arhitekti. The facade is made up of aluminum panels that can be opened up to reveal balconies, or kept closed for more privacy. Perforations in the panels allow air and light into the apartments, even when in the closed position. The panels create a dynamic facade that is always changing to suit the needs of the inhabitants.







 56 student apartment units + office space ,total floor area: 13000 m2, project: 2004-2005, built: 2005 - 2006 , address: Poljanska 57, SI-1000 Ljubljana , client:Ministry of Education, Ljubljana , project team: Matija Bevk, Vasa Perović, Ana Čeligoj, Ursula Oitzl, Davorin Počivašek photo: Miran Kambič
56 student apartment units + office space ,total floor area: 13000 m2, project: 2004-2005, built: 2005 - 2006 , address: Poljanska 57, SI-1000 Ljubljana , client:Ministry of Education, Ljubljana , project team: Matija Bevk, Vasa Perović, Ana Čeligoj, Ursula Oitzl, Davorin Počivašek photo: Miran Kambič
Source:
http://blog.sub-studio.com/2008_09_01_archive.html, http://www.bevkperovic.com/









No comments:
Post a Comment